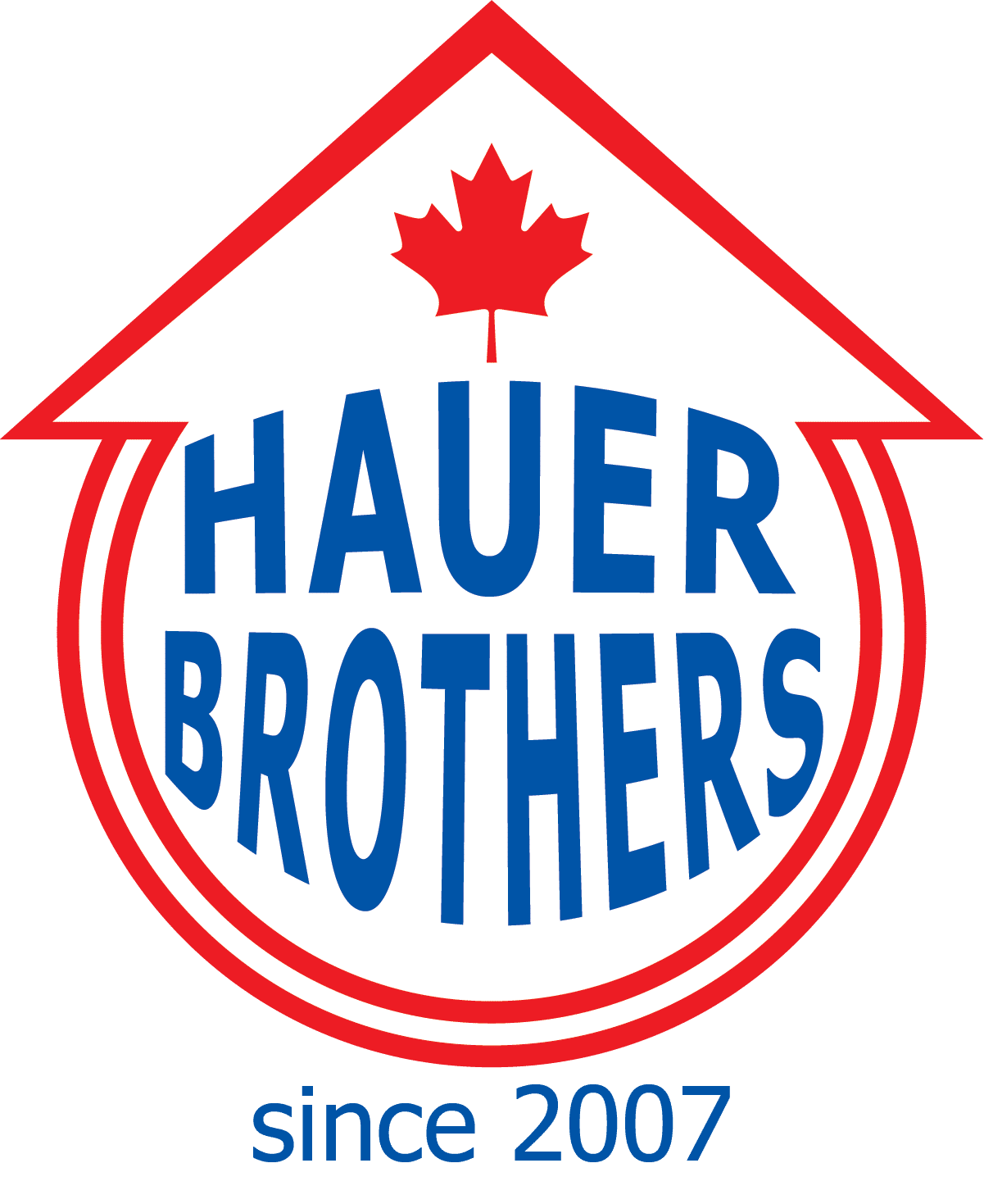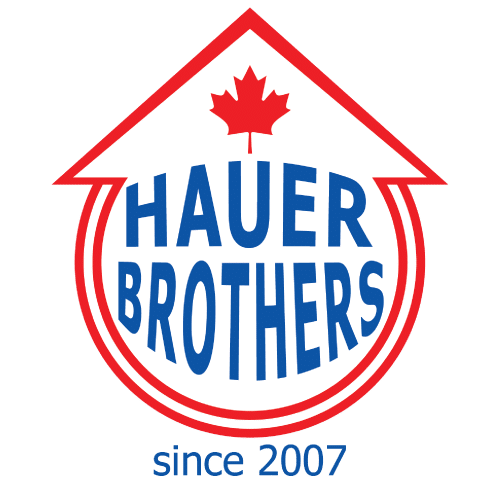Description
If there is a perfect 1 bedroom condo in the city, this might be it! 653 sq ft (from floor plans) of impeccably designed space. Sunlight streams in from the wall of west facing windows with a view over the interior courtyard and to the skyline beyond. The kitchen boasts full sized appliances (microwave and dishwasher replaced in 2025) and an island that can accommodate friends while you put out the appies. The open living/dining area provides ample space for a dining table and full size sofa and chairs. The sliding doors open to a Juliette balcony for fresh air. The bathroom functions as two distinct rooms, a powder room + ensuite, with the capability to close off the powder room from the primary ensuite.There's an ideal +1 for working from home and the bedroom has space for a queen bed plus side tables AND the ability to get dressed without having to leave the room. The Vu is such an iconic building, with incredible amenities including gym, yoga studio, sauna, rooftop terrace, party room and guest suites. The concierges are VERY diligent about managing non-residents coming and going. While the parking spot is well located (colloquially known as S50 because it is in the South section) and extra wide, you'll rarely need your car. Bay Street office towers, St Lawrence Market or The Distillery are all just a short walk away. Maybe you'll go to the car to get out of the city, then the DVP, Gardiner and QEW are right there to make for an easy get away. Sure, you've seen a million 1+1 bedroom condos, but this is the last one you need to look at! Note: Photos are of the unit when it was staged.
Additional Details
-
- Unit No.
- S707
-
- Community
- Moss Park
-
- Approx Sq Ft
- 600-699
-
- Building Type
- Condo Apartment
-
- Building Style
- 1 Storey/Apt
-
- Taxes
- $3008.31 (2025)
-
- Garage Space
- 1
-
- Garage Type
- Underground
-
- Air Conditioning
- Central Air
-
- Heating Type
- Forced Air
-
- Kitchen
- 1
-
- Basement
- None
-
- Pets Permitted
-
- Condo Inclusives
- Heat Included, Hydro Included, Common Elem. Included , Cable TV Includeded, Condo Tax Included, Building Insurance Included, Water Included, CAC Included, Parking Included
-
- Listing Brokerage
- CHESTNUT PARK REAL ESTATE LIMITED
Receive an Instant Property Analysis generated by state of the art Artificial Intelligence.
Comparable Sold Properties and similar active properties sorted in a chart, allowing you to analyze the dynamics of this property.



























