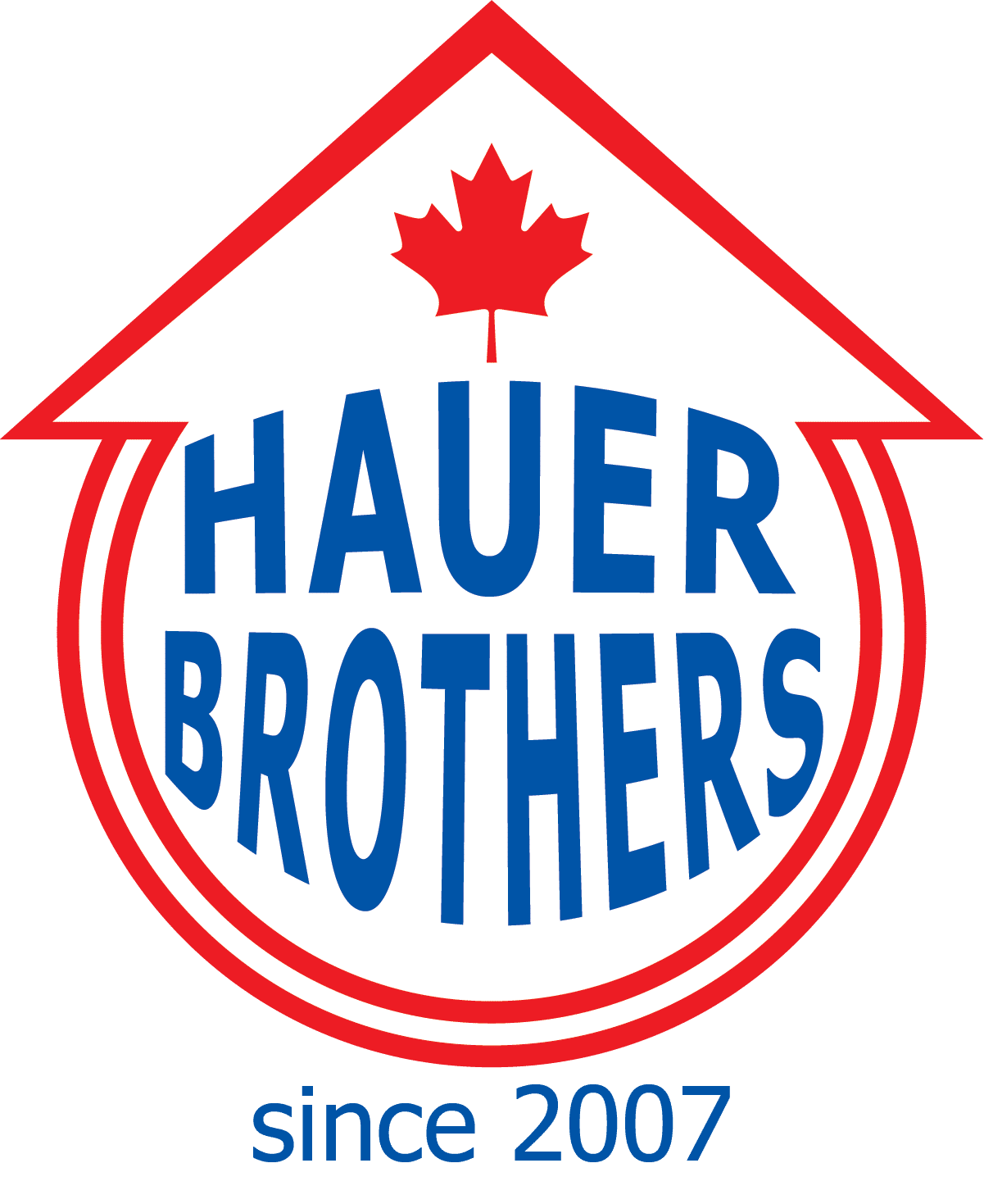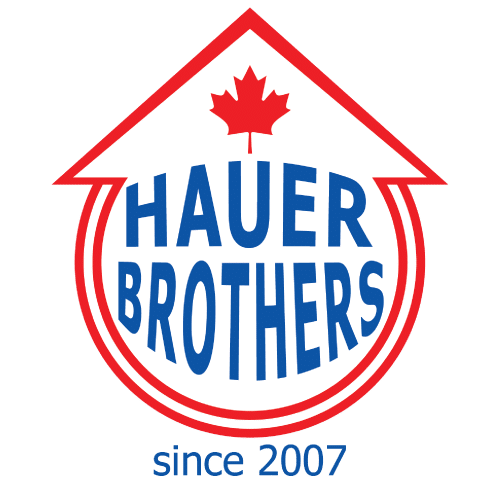Description
Discover Historic Elegance and Modern Luxury in Northern Cabbagetown. Welcome to a rare gem nestled in the heart of northern Cabbagetown a neighbourhood renowned for its historic charm and modern sophistication. This exquisite 3-storey, 4-bedroom Victorian brick home is situated on one of the most sought-after streets, part of one of North America's largest neighbourhoods of preserved Victorian homes. Step inside to be greeted by soaring ceilings over 9 feet high, blending seamlessly with the home's modern design. The contemporary kitchen is both stylish and functional, perfect for culinary adventures. Hardwood oak floors flow throughout, adding warmth and character to this already stunning residence. The full third-floor addition offers a generous primary bedroom, complete with a luxurious four-piece ensuite bathroom a private oasis designed for relaxation and comfort. Enjoy breathtaking views of Toronto's downtown skyline from the upper floors, overlooking the quaint Wellesley Cottages, a charming row of Victorian workers' homes. The newly erected wooden fence in the garden ensures privacy and enhances the outdoor aesthetic. Private parking is conveniently located in the laneway just behind the house, ensuring ease and accessibility. The vibrant neighbourhood exudes architectural charm and a strong sense of community, with friendly residents and a family-oriented atmosphere. Just steps from Wellesley Park, the site of the annual Forsythia Festival, complete with a new splash pad and the gated Forsythia playground. Nearby attractions include the must-see Riverdale Farm and Park. The new bike lanes on Broadview offer quick access to the Canary District, lakefront, and an easy ride to the Don Valley Brickworks and beyond. This home is truly the full package combining historic charm, modern elegance, and a prime location in one of Toronto's most desirable neighborhoods. Don't miss the opportunity to make this stunning Victorian residence your own.
Additional Details
-
- Community
- Cabbagetown-South St. James Town
-
- Total Area
- 2000-2500
-
- Lot Size
- 15.77 X 94 Ft.
-
- Approx Sq Ft
- 2000-2500
-
- Building Type
- Att/Row/Twnhouse
-
- Building Style
- 3-Storey
-
- Taxes
- $7553.45 (2024)
-
- Garage Type
- None
-
- Parking Space
- 1
-
- Air Conditioning
- Central Air
-
- Heating Type
- Forced Air
-
- Kitchen
- 1
-
- Basement
- Full
-
- Pool
- None
-
- Listing Brokerage
- REAL BROKER ONTARIO LTD.
Receive an Instant Property Analysis generated by state of the art Artificial Intelligence.
Comparable Sold Properties and similar active properties sorted in a chart, allowing you to analyze the dynamics of this property.
Features
- Fireplace







































