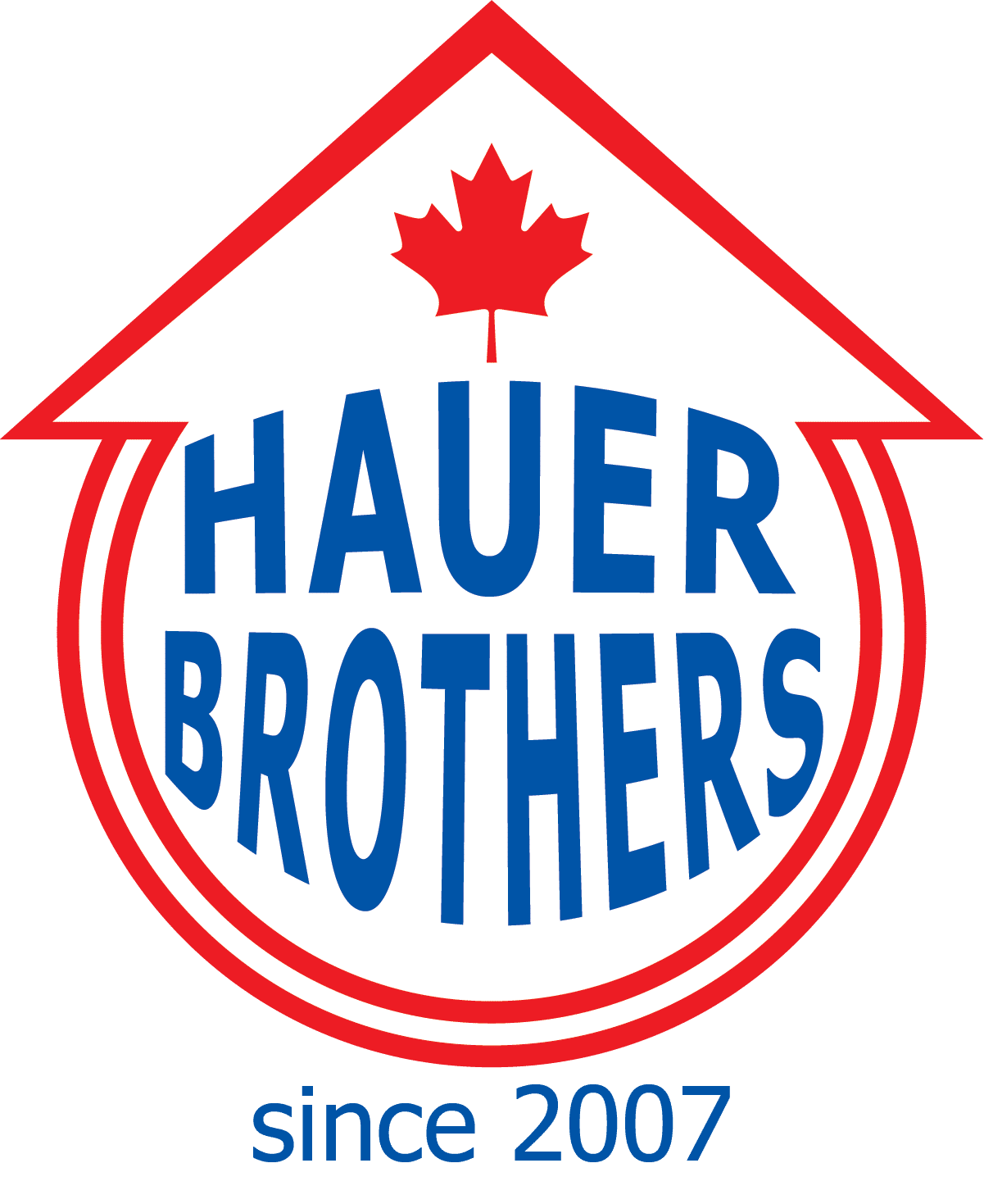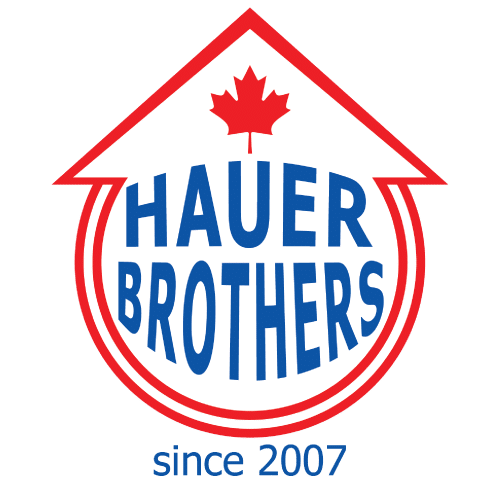Description
Nestled in the heart of prestigious Unionville, this immaculate 4+1 bedroom home is a perfect blend of luxury, comfort, and community. With over $200,000 in upgrades, every corner reflects thoughtful design and timeless craftsmanship.From the new double front doors to the engineered hardwood floors, smooth ceilings, and a stunning glass staircase, the home exudes modern elegance. The chefs kitchen features custom cabinetry, stone countertops, and new smart stainless steel appliances, including a fridge with a screen.All bathrooms have been fully renovated, with quartz vanities, frameless glass showers, and spa-like finishes. The extra 1 bedroom in the basement offers flexibility for guests or a home office.The beautiful backyard is an absolute highlight, providing a serene retreat where you can enjoy lush greenery and spend quality time with loved ones. Whether you're relaxing in the garden or entertaining, this outdoor space truly enhances the home.But its the community that makes this home truly special**. Unionville is home to long-term Canadian neighbors who take pride in their heritage and their neighborhood. Its a tight-knit, family-oriented area where children play freely and neighbors become lifelong friends.Perfectly located, you're just a short walk from William Berczy Public School (9.8/10) and Unionville High School (8.9/10, ranked 6th in Ontario). You're also within the boundary for St. Augustine Catholic High School (9.6/10). Plus, with Main Street shops, restaurants, and parks just minutes away, this community offers an enviable lifestyle.The home features a newer laundry area, AC (2023), security system, and LED lighting throughout. With easy access to highways, this Unionville beauty offers the best of luxury living and heritage charm.This is not just a house it's a place where **your next chapter** begins in a **community rich with Canadian heritage and lasting connections.
Additional Details
-
- Community
- Unionville
-
- Lot Size
- 60.13 X 128.82 Ft.
-
- Approx Sq Ft
- 2000-2500
-
- Building Type
- Detached
-
- Building Style
- 2-Storey
-
- Taxes
- $7935 (2025)
-
- Garage Space
- 2
-
- Garage Type
- Attached
-
- Parking Space
- 6
-
- Air Conditioning
- Central Air
-
- Heating Type
- Forced Air
-
- Kitchen
- 1
-
- Basement
- Finished
-
- Pool
- None
-
- Listing Brokerage
- LANDPOWER REAL ESTATE LTD.
Receive an Instant Property Analysis generated by state of the art Artificial Intelligence.
Comparable Sold Properties and similar active properties sorted in a chart, allowing you to analyze the dynamics of this property.










