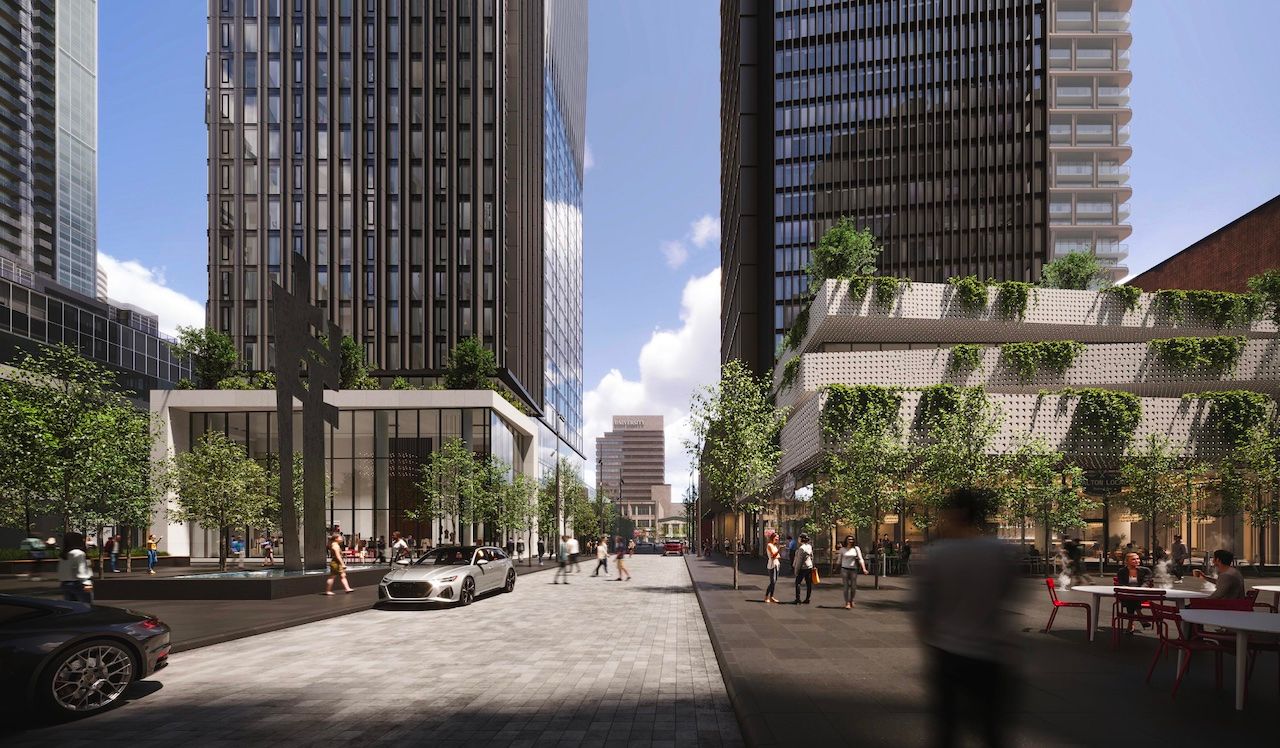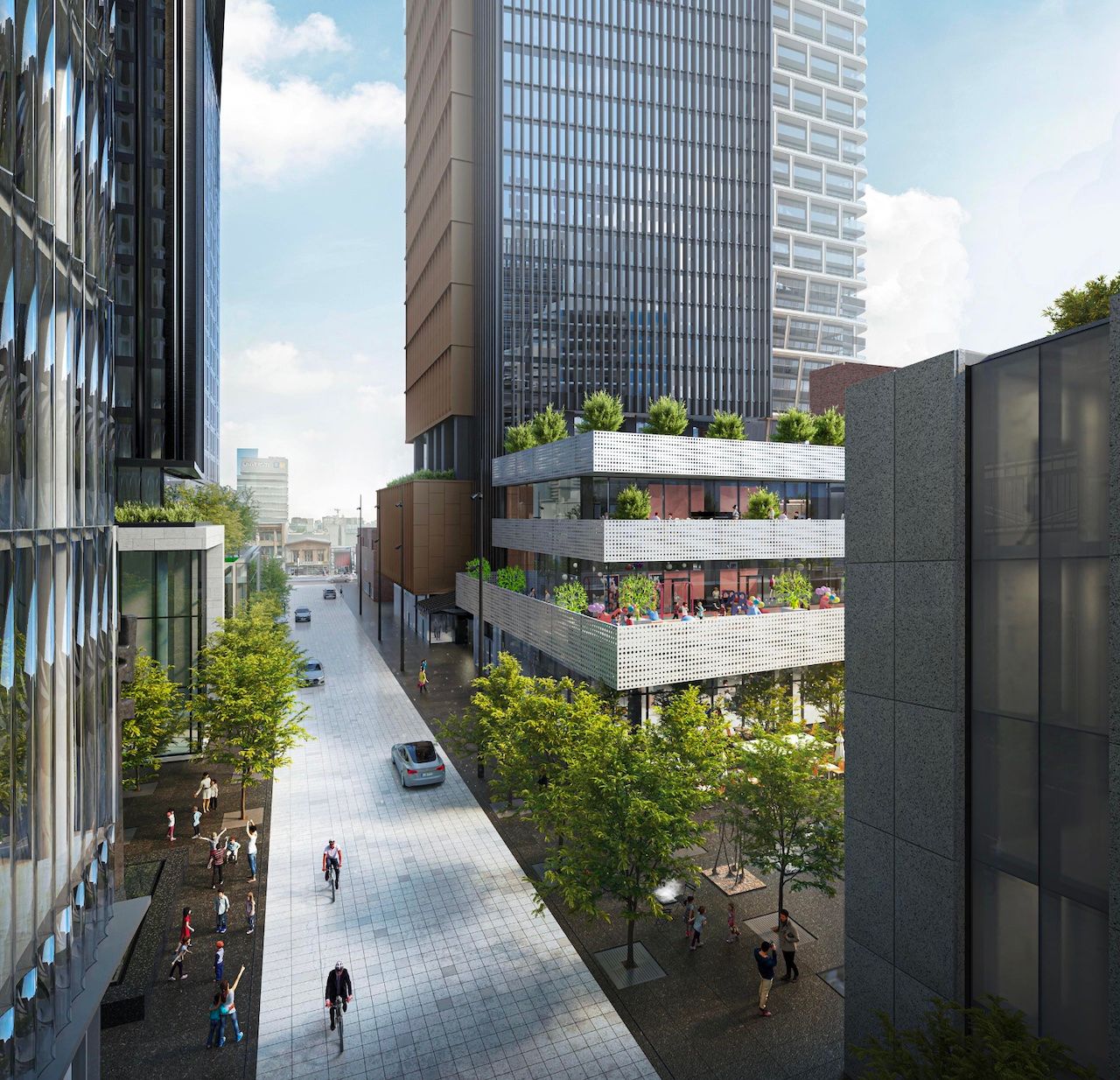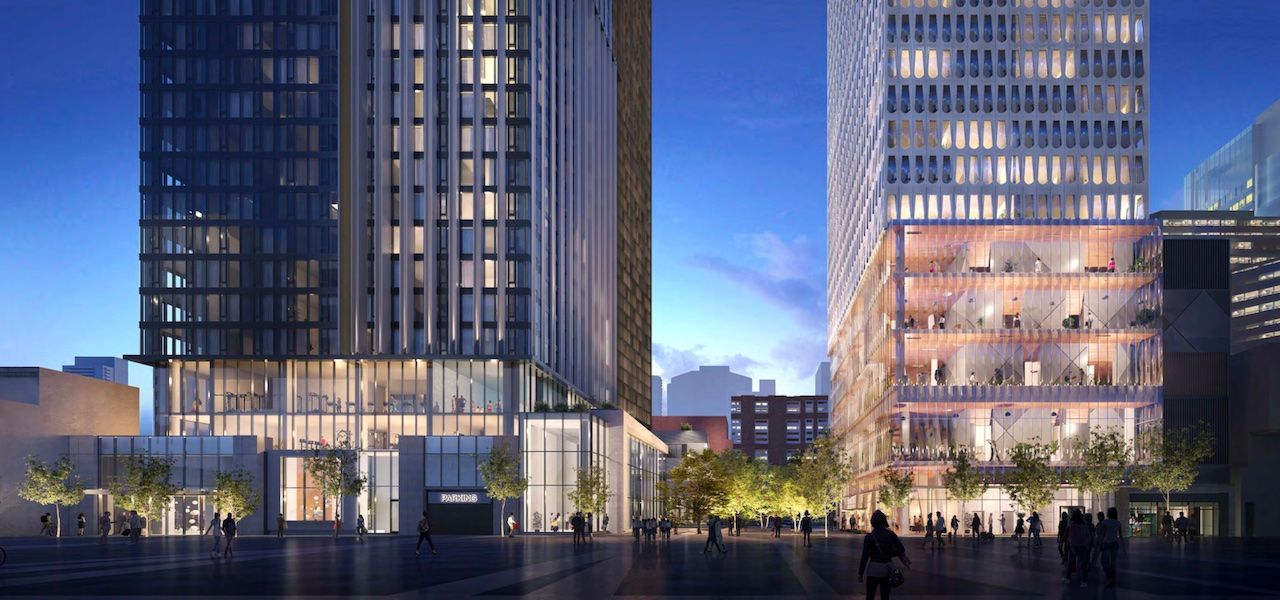Redevelopment Plans Of The Chelsea Hotel Toronto
The plan to redevelop Canada’s largest hotel, the Chelsea Hotel on Gerrard Street west of Yonge in Downtown Toronto, has been a long one. First submitted to the City in September, 2015 were 4 towers of 46, 50, 74 and 80 storeys along with a 6-storey pavilion on the west side of the site. The plans have undergone a number of changes since, most notably with one of the towers eliminated.
The previous-to-latest plans even received conditional zoning approval at the Local Planning Appeal Tribunal (since renamed the Ontario Land Tribunal or OLT) in June, 2019 for buildings of 2, 31, 49 and 84 storeys and 1,709 residential units.
Now, property owners Great Eagle Holdings have submitted newly revised plans that will require zoning by-law amendments again as they bring back and actually increase the staggering heights that were originally sought by the development team in 2015, and take the residential unit count up to 1,980, but which do not add any net density over what was approved in 2019.
The latest iteration of the architects-Alliance designed three-tower project, dubbed Chelsea Green, leaves the 31-storey hotel tower unchanged in height while hoisting the 49-storey tower to a count of 89 storeys and taking the 84-storey tower up to a revised mark of 90 storeys.
The two taller towers measure just under ‘supertall’ status, the taller one at 297.25m, cut at that height to avoid new shadow on Allan Gardens. Despite the towers growing in height, the taller two have become more slender while space that was designated for offices before is being reallocated to residential.





